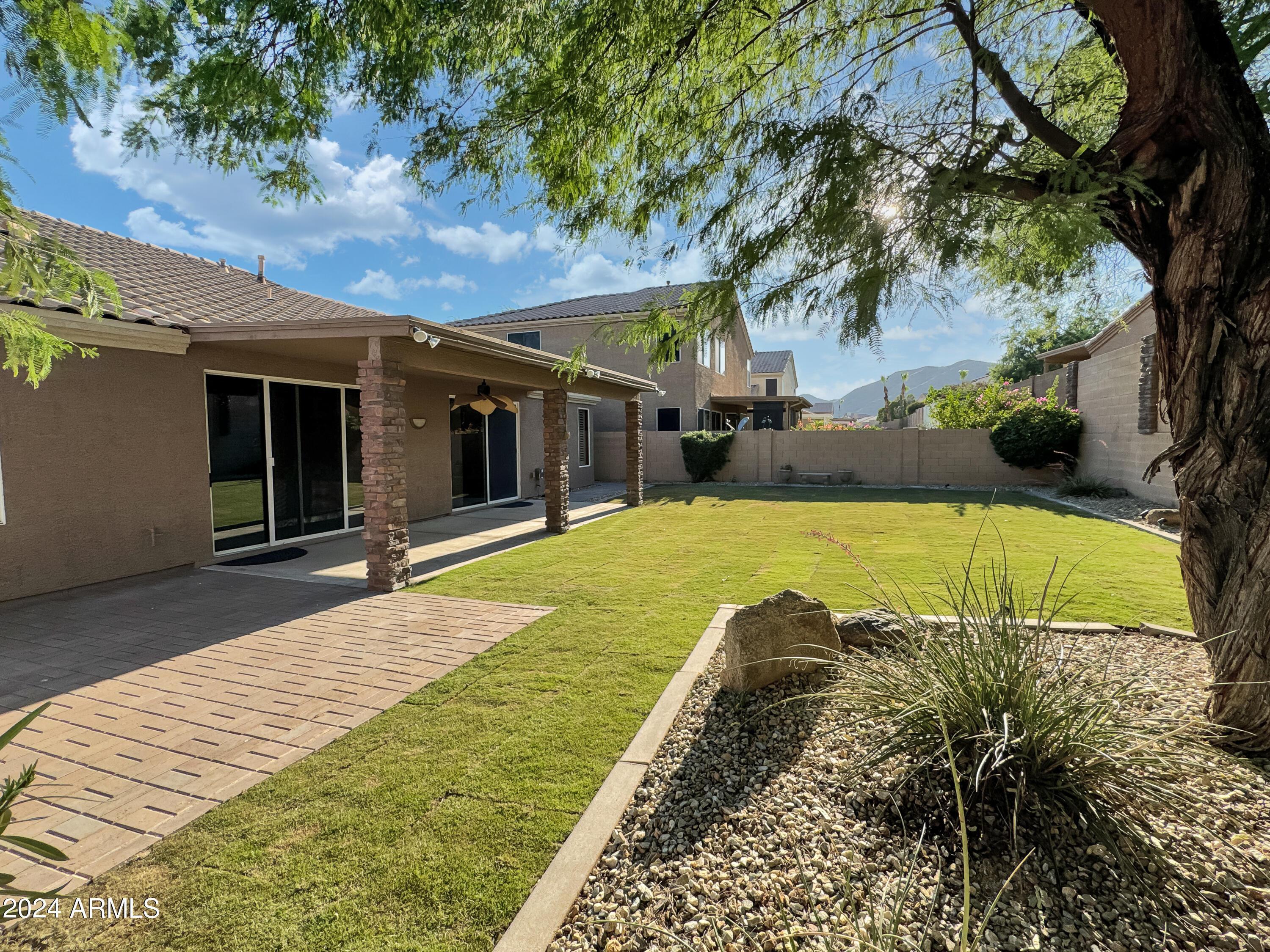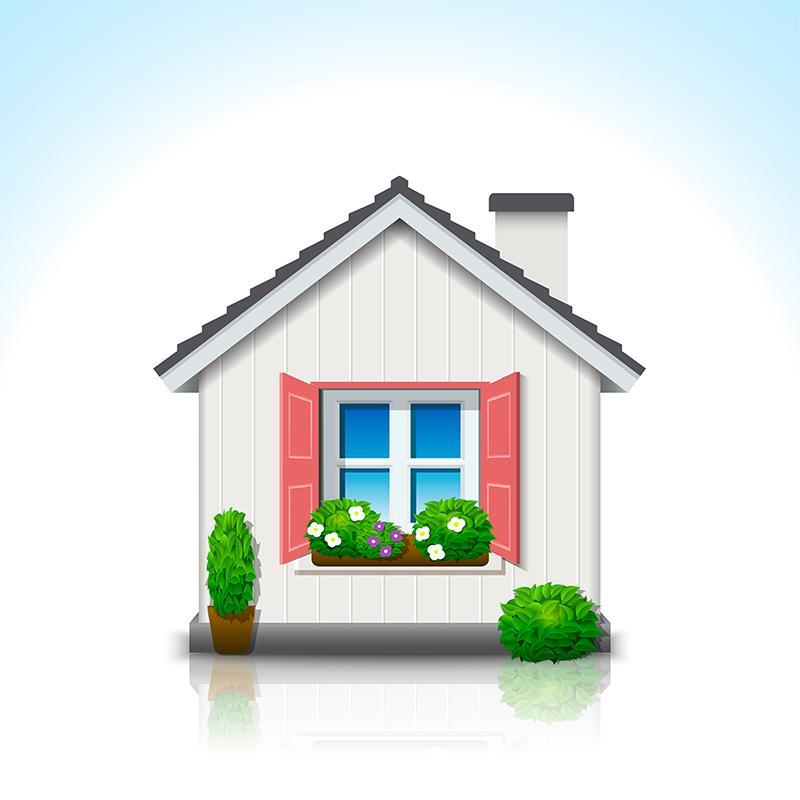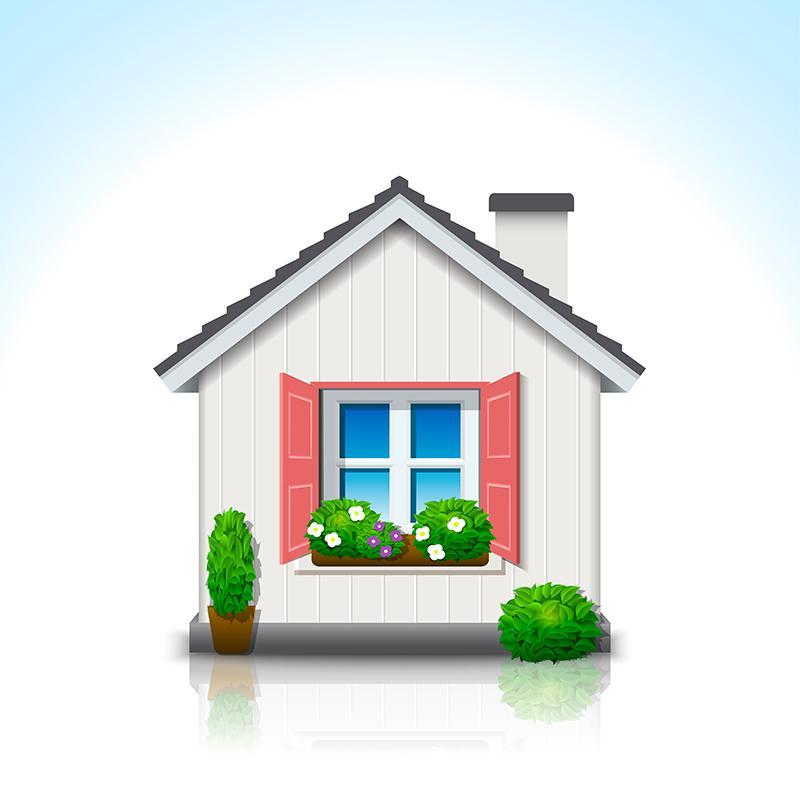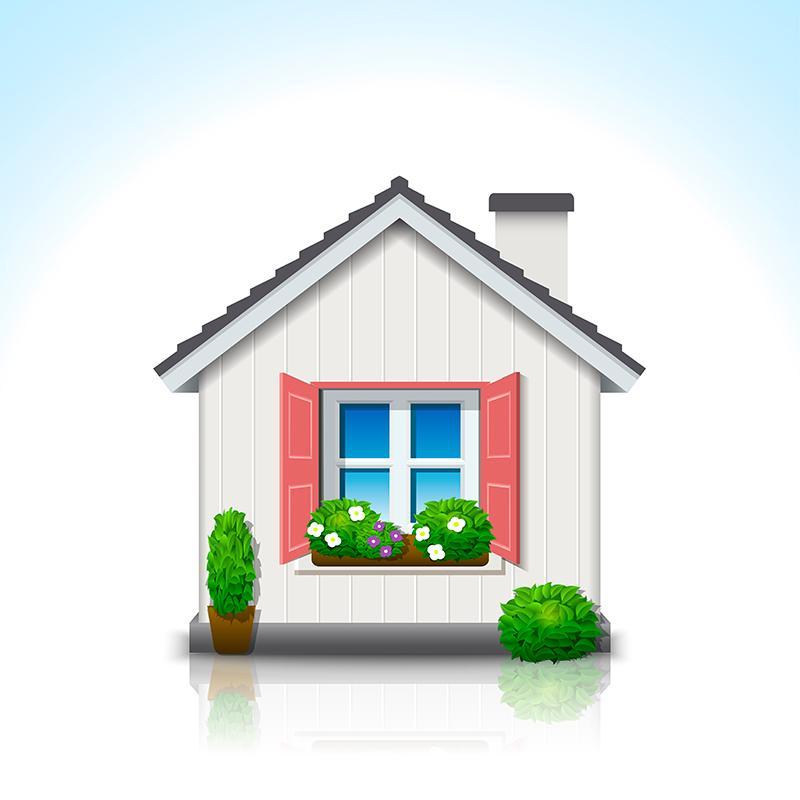With a DesertRidgeArizona portal you are able to:
- Save your Desert Ridge searches
- Get updates on listings
- Track listings
- Add notes and messages
- Personalize your dashboard
1624 W South Fork Drive, Phoenix, AZ 85045
$2,650









































Property Type:
Residential Lease
Bedrooms:
3
Baths:
2
Square Footage:
1,666
Lot Size (sq. ft.):
6,813
Status:
Closed
Current Price:
$2,650
Last Modified:
5/23/2025
Description
Enjoy the Foothills lifestyle! Where luxury & convenience converge against the stunning backdrop of South Mountain. This meticulously maintained home offers many upgrades. You'll immediately appreciate the spacious grassy backyard complete with an extended covered patio & expanded paved patio, ideal for hosting outdoor gatherings. Step inside to discover a chefs dream kitchen featuring a gas range, R/O system for pure drinking water, granite countertops & upgraded cabinets with soft close hinges & under cabinet lighting, perfect for culinary enthusiasts & social gatherings. The split floorplan allows privacy for the master suite w/the convenience of its own backyard access. This energy efficient home has dual pane windows, ceiling fans in every room, Nest thermostat, suncreens & new AC!
Supplements: This move-in-ready home sits on a desirable corner lot close proximity to the Bursera Trail ensures easy access to nature & leisurely hikes, while the serene community ambiance provides a quiet retreat from the hustle & bustle of city life. Benefit from the top-rated Kyrene School District, enhancing the appeal of this home for families seeking educational excellence. This is an exceptional opportunity to live in a home that combines comfort, style, and prime location. Experience firsthand the charm & allure of Club West! Community offers basketball courts, tennis courts, sand volleyball & playgrounds. Plus golf courses nearby! Pets are welcome however an additional $50 per pet monthly rent is required.
More Information MLS# 6722544
Contract Information
Current Price: $2,650
Vacation Ready Rental Y/N: N
Sold Price: $2,650
Status: Closed
List Date: 2024-06-22
Type: Exclusive Right To Lease
Date Available: 2024-07-09
Location Legal
House Number: 1624
Compass: W
Street Name: South Fork
St Suffix: Drive
City/Town Code: Phoenix
State/Province: AZ
Zip Code: 85045
Zip4: 1804
Country: US
County Code: Maricopa
Subdivision: FOOTHILLS CLUB WEST PARCEL 16C
Assessor Number: 300-95-366
General Property Description
Dwelling Type: Single Family Residence
Dwelling Styles: Detached
# of Interior Levels: 2
# Bedrooms: 3
# Bathrooms: 2
Approx SQFT: 1666
Approx Lot SqFt: 6813
Approx Lot Acres: 0.156
Horses: N
Builder Name: UDC Homes Inc
Year Built: 1994
Pool: None
Elementary School District: Kyrene Elementary District
High School District: Tempe Union High School District
Elementary School: Kyrene de los Cerritos School
Jr. High School: Kyrene Altadena Middle School
High School: Desert Vista High School
Remarks Misc
Cross Street: Chandler Blvd & 17th Avenue
Geo Lat: 33.303178
Geo Lon: -112.094335
Status Change Info
Status Change Date: 2024-07-15
Off Market Date: 2024-07-13
Under Contract Date: 2024-07-12
Close of Escrow Date: 2024-07-14
Sold Price: $2,650
Initial Move-in Costs
Security Deposit: 3900
Pet Deposit/Fee: 50
Addtl Move-in Fees: 50
Rental Info
HOA Name: Foothills Club West
Furnished?: Unfurnished
Date Available: 2024-07-08
Showing Notification Methods
Showing Service: Aligned Showings
Parking Spaces
Garage Spaces: 2
Lease Term
Minimum Lease Term (Months): 12
Property Features
Master Bathroom: Double Vanity
Fireplace Features: 1 Fireplace
Flooring: Carpet; Tile
Windows: Dual Pane
Community Features: Biking/Walking Path
Kitchen Features: Built-in Microwave; Dishwasher; Disposal; Granite Counters; Pantry; Refrigerator
Features: Vaulted Ceiling(s)
Exterior Features: Tennis Court(s); Patio
Cooling: Ceiling Fan(s)
Heating: Natural Gas
Rent Includes: Gardening Service
Room Information
Living Room
Length: 26.00
Length: 26.00
Width: 13.00
Width: 13.00
Level: Main
Dining Room
Length: 11.00
Length: 11.00
Width: 8.00
Width: 8.00
Level: Main
Kitchen
Length: 14.00
Length: 14.00
Width: 11.00
Width: 11.00
Level: Main
Master Bedroom
Length: 17.00
Length: 17.00
Width: 14.00
Width: 14.00
Level: Main
Bedroom 2
Length: 12.00
Length: 12.00
Width: 10.00
Width: 10.00
Level: Main
Bedroom 3
Length: 12.00
Length: 12.00
Width: 10.00
Width: 10.00
Level: Main
Listing Office: Treasured Real Estate, LLC
Last Updated: May - 23 - 2025

Copyright 2024 Arizona Regional Multiple Listing Service, Inc. All rights reserved. Information Not Guaranteed and Must Be Confirmed by End User. Site contains live data.
