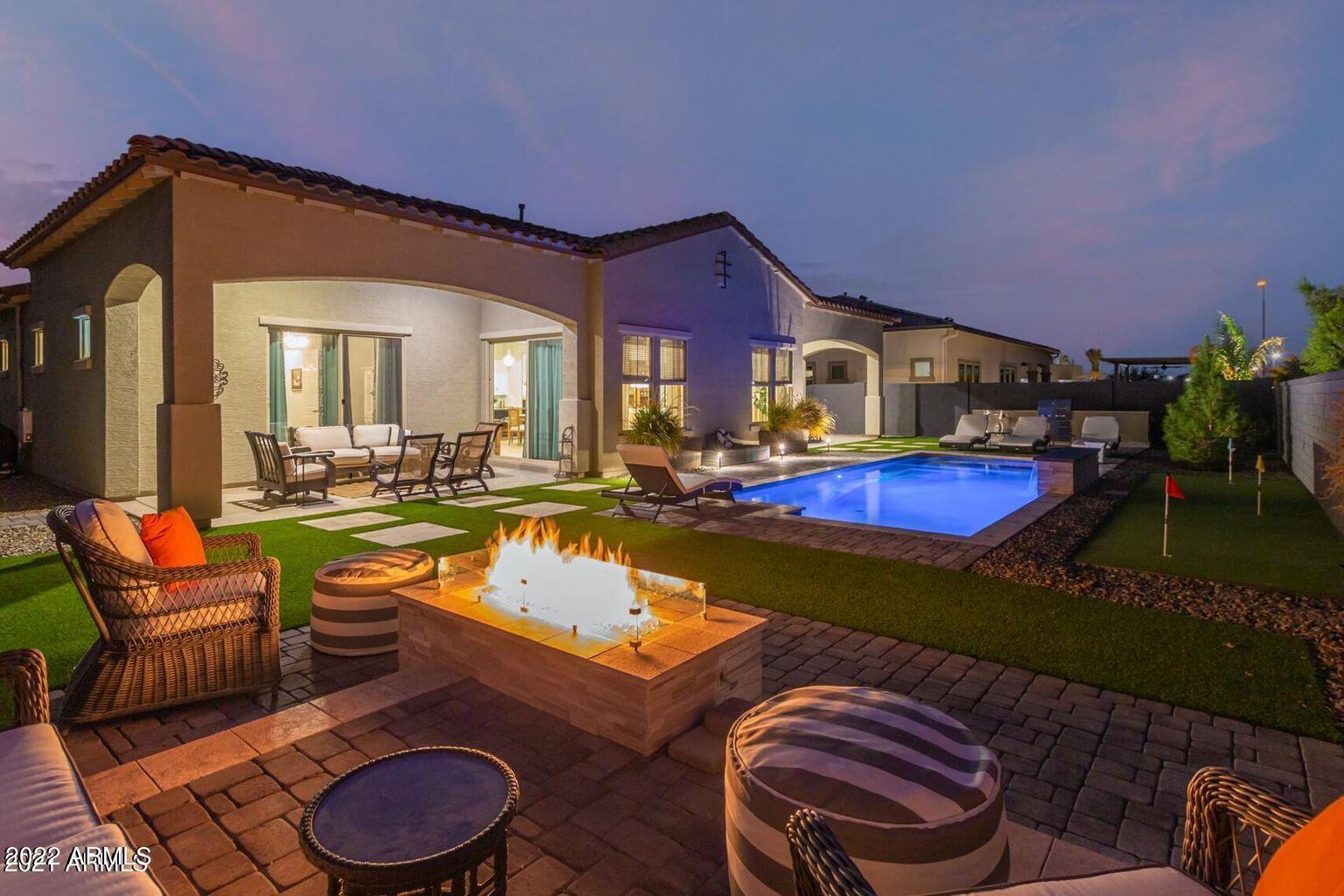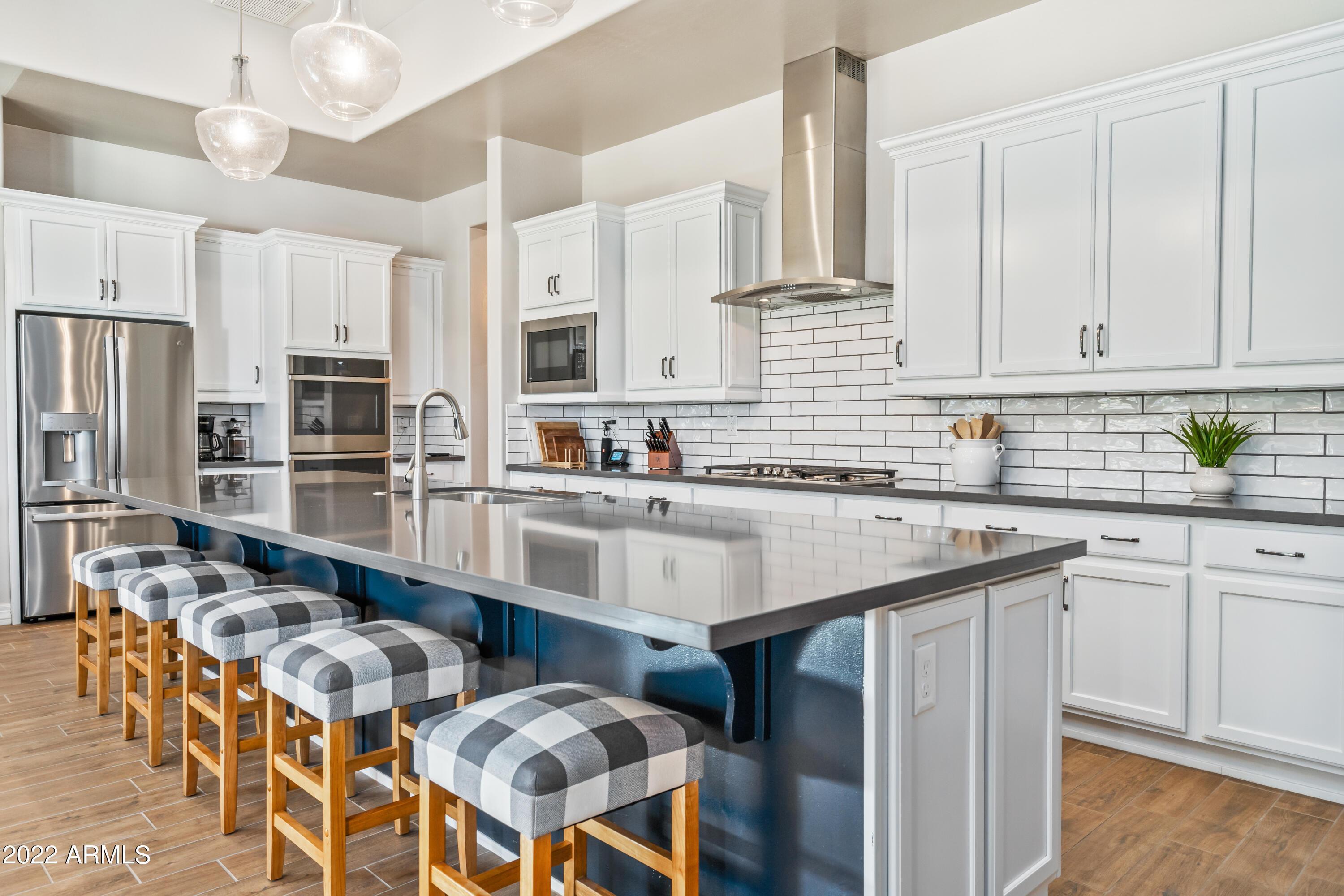With a DesertRidgeArizona portal you are able to:
- Save your Desert Ridge searches
- Get updates on listings
- Track listings
- Add notes and messages
- Personalize your dashboard
4061 S Emerald Drive, Chandler, AZ 85249
$5,800







































Property Type:
Residential Lease
Bedrooms:
4
Baths:
4
Square Footage:
3,330
Lot Size (sq. ft.):
10,000
Status:
Closed
Current Price:
$5,800
Last Modified:
5/23/2025
Description
Beautiful 2019 FULLY FURNISHED MOVE IN READY home is the perfect retreat located in scenic Chandler Arizona. Home features single story with 3 car garage and over 3300 sq. ft living space with 12' ceilings & 8' doors, beautiful great room floorplan w/ fireplace & gourmet kitchen, a resort-style backyard includes private pool w/ water feature & solar heating/cooling. Dual AC units with zoned heating / cooling for the house.
Home offers 4 bedrooms, 3 large screen TV's, a den, 3.5 baths, formal dining, and a split master layout with upgraded light fixtures & plank tile throughout. Entire home soft water system provided. The open, gourmet kitchen offers a large 13.5 ft long center island, 42'' upper cabinets with crown molding, reverse osmosis provides endless drinking water, stainless
Supplements: steel refrigerator, gas cooktop & double wall ovens with convection, quartz countertops, subway tiled backsplash & walk-in pantry. The resort-style backyard includes private pool with water feature & solar heating/cooling, a built-in BBQ, gas fireplace, putting green & pristine landscaping with turf, pavers & travertine. Come enjoy AZ living at its best! Rent includes house fully furnished, pool maintenance, internet / TV, monthly HOA charges, linens, and cookware. Utilities (electric, water / trash, natural gas) not included. 6 month minimum rental.
More Information MLS# 6718331
Contract Information
Current Price: $5,800
Vacation Ready Rental Y/N: N
Sold Price: $5,800
Status: Closed
List Date: 2024-06-13
Date Available: 2024-07-01
Location Legal
House Number: 4061
Compass: S
Street Name: Emerald
St Suffix: Drive
City/Town Code: Chandler
State/Province: AZ
Zip Code: 85249
Zip4: 9739
Country: US
County Code: Maricopa
Subdivision: PECAN TRACE
Assessor Number: 313-21-964
General Property Description
Dwelling Type: Single Family Residence
Dwelling Styles: Detached
Exterior Stories: 1
# of Interior Levels: 3
# Bedrooms: 4
# Bathrooms: 4
Approx SQFT: 3330
Approx Lot SqFt: 10000
Approx Lot Acres: 0.23
Horses: N
Model: Residence 2
Builder Name: Taylor Morrison
Year Built: 2019
Flood Zone: No
Pool: Private Only
Elementary School District: Chandler Unified District
High School District: Chandler Unified District
Elementary School: Audrey & Robert Ryan Elementary
Jr. High School: Willie & Coy Payne Jr. High
High School: Perry High School
Remarks Misc
Cross Street: Lindsay & Ocotillo
Geo Lat: 33.247892
Geo Lon: -111.771033
Status Change Info
Status Change Date: 2024-08-11
Off Market Date: 2024-07-21
Under Contract Date: 2024-07-22
Close of Escrow Date: 2024-08-10
Sold Price: $5,800
Legal Info
Township: 2S
Range: 6E
Section: 20
Lot Number: 34
# of Beds Furnished
# Kings: 2
# Queens: 1
Initial Move-in Costs
Earnest Deposit: 500
Security Deposit: 5800
Credit Check Amount per Adult: 40
Cleaning Deposit/Fee: 450
Pre-Paid Lst Mth Rnt: 5800
Admin Fee: 25
Rental Info
Pets: Non-Assistive Animals: No
HOA Y/N: Y
HOA Name: Pecan Trace
HOA Telephone: 602-957-9191
HOA Paid By: Landlord
Furnished?: Furnished
Rental Tax Percent: 1.5
Showing Notification Methods
Showing Service: Aligned Showings
Basement
Basement Y/N: N
Parking Spaces
Garage Spaces: 3
Slab Parking Spaces: 2
Total Covered Spaces: 3
Lease Term
Minimum Lease Term (Months): 6
Property Features
Special Listing Cond: N/A
Furnishings Include: BBQ Grill; Bedroom Furnishings; Dining Room Furnishings; Dishes/Cookware; Linens/Towels; Living Room Furnishings; Patio Furniture
Lockbox Type: Supra
Master Bathroom: 3/4 Bath Master Bdrm; Double Vanity; Private Toilet Room
Master Bedroom: Split
Additional Bedroom: Separate Bedroom Exit; Walk-In Closet
Fireplace Features: Fireplace Living Rm; Exterior Fireplace
Flooring: Carpet; Tile
Windows: Dual Pane; Low-Emissivity Windows; Vinyl Frame
Pool Features: Private; Heated; Play Pool; Solar Thermal Sys
Spa - Private: None
Community Features: Children's Playgrnd
Dining Area: Formal; Dining in LR/GR; Breakfast Bar
Kitchen Features: Built-in Microwave; Dishwasher; Disposal; Engy Star (See Rmks); Gas Cooktop; Gas Oven; Gas Range; Gas Stub for Range; Kitchen Island; Multiple Ovens; Non-laminate Counter; Pantry; Refrigerator; Walk-in Pantry; Wall Oven(s)
Laundry Features: Dryer Included; Inside; Washer Included
Other Rooms: Great Room
Features: 9+ Flat Ceilings; No Interior Steps; Water Softener; Soft Water Loop; Water Purifier
Technology: Sat Dish for TV; Cable TV Avail; Wireless Network
Exterior Features: Patio; Covered Patio(s); BBQ
Parking Features: Direct Access; Garage Door Opener
Construction: Wood Frame
Const - Finish: Painted; Stucco
Roofing: Tile; Reflective Coating
Cooling: Central Air; Programmable Thmstat
Heating: Natural Gas
Plumbing: Gas Hot Wtr – Tnklss; Low-Flow Fixtures; Water Sense Faucets; WaterSense Showerhead; WaterSense Toilet(s)
Utilities: SRP; SW Gas
Water Source: City Water
Sewer: Sewer - Public
Fencing: Block
Property Description: East/West Exposure
Landscaping: Gravel/Stone Front; Synthetic Grass Back; Yrd Wtring Sys Front; Yrd Wtring Sys Back
Disclosures: Rental Disc Avail; Agency Discl Req
Window Coverings: Drapes; Blinds
Forms Required: Credit Rprt Lister's
Lease Information: Management - Owner; No Smoking Allowed
Rent Includes: Linen; Dishes; Repairs; Pool Service - Full; Gardening Service; Pest Control Svc
Rent Payable: Owner
Possession (Rentals): Refer to Date Availb
Fully Refundable Dep: Security Deposit
Non-Refundable Dep: Cleaning Deposit
Earnest Dep Payable: Owner
Listing Office: Good Oak Real Estate
Last Updated: May - 23 - 2025

Copyright 2024 Arizona Regional Multiple Listing Service, Inc. All rights reserved. Information Not Guaranteed and Must Be Confirmed by End User. Site contains live data.
