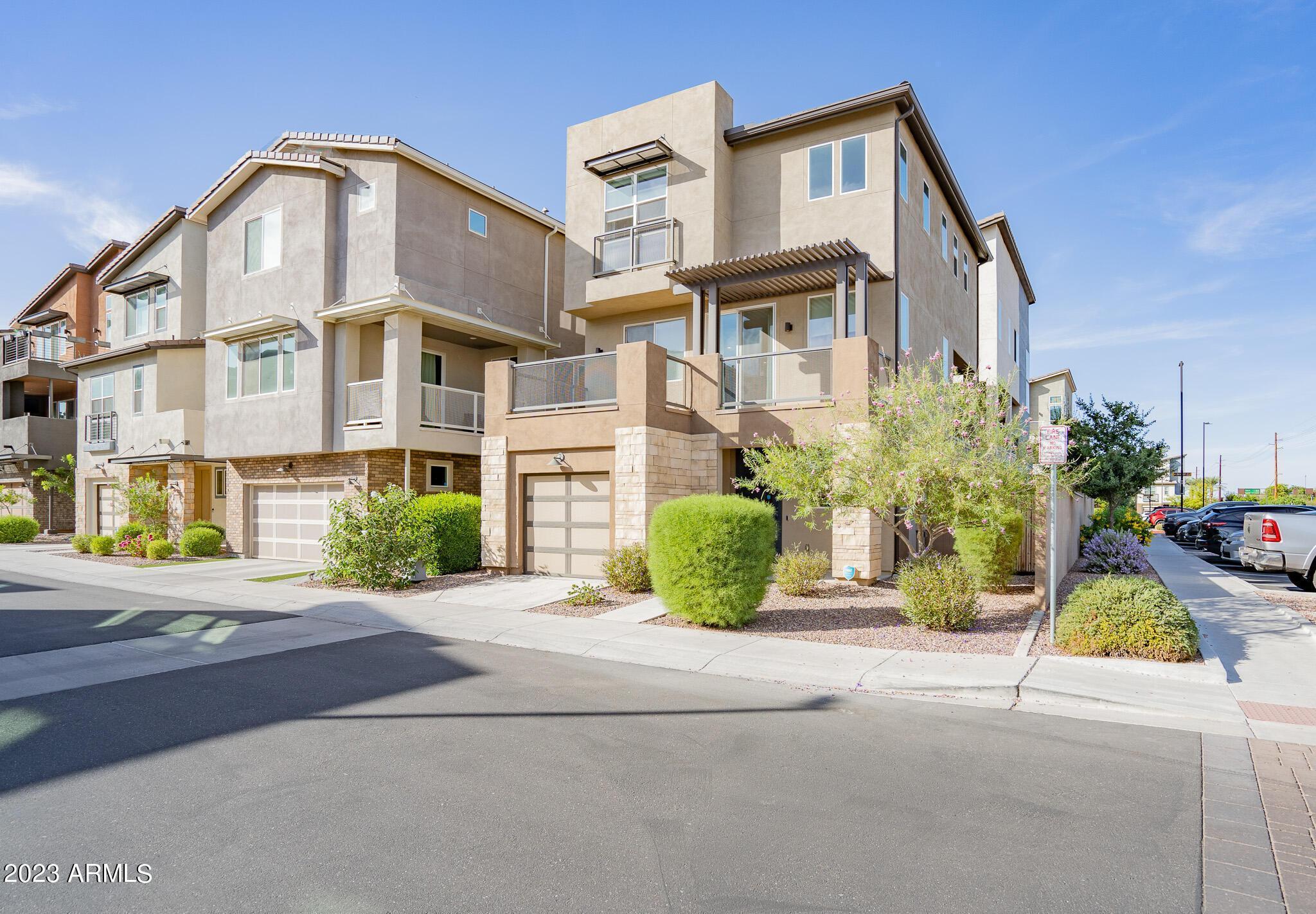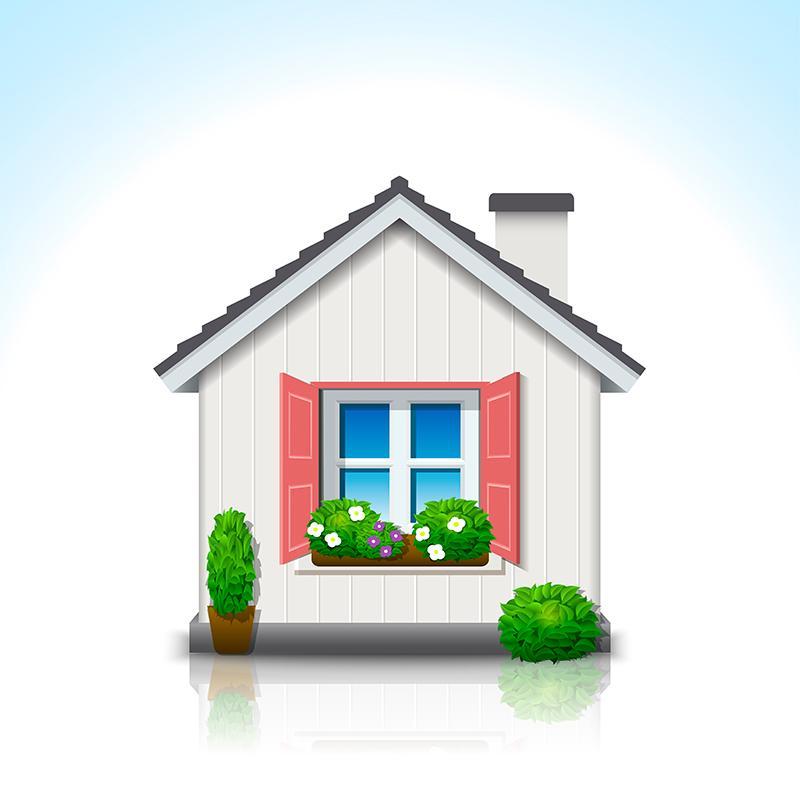With a DesertRidgeArizona portal you are able to:
- Save your Desert Ridge searches
- Get updates on listings
- Track listings
- Add notes and messages
- Personalize your dashboard
7032 W Carter Drive, Chandler, AZ 85226
$2,595




































Property Type:
Residential Lease
Bedrooms:
2
Baths:
3
Square Footage:
1,831
Lot Size (sq. ft.):
2,320
Status:
Closed
Current Price:
$2,595
Last Modified:
5/12/2025
Description
Embrace the ultimate in luxury with this fully-furnished 2/3 tri-level Chandler house, nestled in a premium corner unit of a gated community. Every detail has been carefully considered, from the expansive living spaces with oversized tile flooring and plush Berber carpeting to the custom interior paint that adds a touch of personality to each room. The gourmet kitchen is the heart of this home, featuring an island, while the open living room flows seamlessly, making it perfect for both relaxation and entertaining. Step out to your private balcony, a tranquil oasis offering mountain views. The master bedroom is your sanctuary, complete with a dual sink bath and with an extended 2-car garage. This gated community has it all, from pools to basketball courts, gyms, and walking paths.
More Information MLS# 6618661
Contract Information
Current Price: $2,595
Vacation Ready Rental Y/N: N
Sold Price: $2,595
Status: Closed
List Date: 2023-10-16
Date Available: 2023-10-16
Location Legal
House Number: 7032
Compass: W
Street Name: Carter
St Suffix: Drive
City/Town Code: Chandler
State/Province: AZ
Zip Code: 85226
Zip4: 1291
Country: US
County Code: Maricopa
Subdivision: RHYTHM
Assessor Number: 301-66-640
General Property Description
Dwelling Type: Single Family Residence
Dwelling Styles: Detached
# of Interior Levels: 3
# Bedrooms: 2
# Bathrooms: 3
Approx SQFT: 1831
Approx Lot SqFt: 2320
Approx Lot Acres: 0.053
Horses: N
Model: Loft 1 A
Builder Name: UNKNOWN
Year Built: 2018
Pool: Community Only
Elementary School District: Kyrene Elementary District
High School District: Tempe Union High School District
Elementary School: Kyrene de las Manitas School
Jr. High School: Kyrene del Pueblo Middle School
High School: Mountain Pointe High School
Remarks Misc
Cross Street: Priest Drive and Warner Road
Geo Lat: 33.324078
Geo Lon: -111.963651
Status Change Info
Status Change Date: 2023-11-06
Off Market Date: 2023-10-25
Close of Escrow Date: 2023-11-06
Sold Price: $2,595
Legal Info
Township: 1S
Range: 4E
Section: 20
Lot Number: 68
Initial Move-in Costs
Earnest Deposit: 500
Security Deposit: 2895
Credit Check Amount per Adult: 40
Cleaning Deposit/Fee: 300
Pet Deposit/Fee: 250
Rental Info
Pets: Non-Assistive Animals: Lessor Approval
HOA Y/N: Y
HOA Name: RHYTHM
HOA Telephone: 480-422-0888
HOA Paid By: Landlord
Furnished?: Furnished
Rental Tax Percent: 1.5
Showing Notification Methods
Showing Service: No Showing Service Used
Basement
Basement Y/N: N
Parking Spaces
Garage Spaces: 2
Total Covered Spaces: 2
Lease Term
Minimum Lease Term (Months): 12
Contact Info
List Agent Home Phn: 480-449-6632
Property Features
Special Listing Cond: N/A
Furnishings Include: Bedroom Furnishings; Living Room Furnishings
Showing Notification Methods: Phone Call
Lockbox Type: Other
Architecture: Contemporary
Master Bathroom: Full Bth Master Bdrm; Double Vanity; Private Toilet Room
Master Bedroom: Split; Upstairs
Additional Bedroom: Walk-In Closet
Fireplace Features: No Fireplace
Flooring: Carpet; Tile
Windows: Dual Pane; Low-Emissivity Windows; Vinyl Frame
Pool Features: No Pool
Spa - Private: None
Community Features: Biking/Walking Path; Community Pool; Community Pool Htd; Community Spa; Gated; Workout Facility
Dining Area: Eat-in Kitchen; Dining in LR/GR; Breakfast Bar
Kitchen Features: Built-in Microwave; Dishwasher; Gas Oven; Gas Range; Gas Stub for Range; Granite Counters; Kitchen Island; Pantry
Laundry Features: Dryer Included; Inside; Washer Included
Other Rooms: Great Room
Features: Vaulted Ceiling(s); 9+ Flat Ceilings
Exterior Features: Private Street(s)
Parking Features: Garage Door Opener; Tandem Garage
Construction: Wood Frame
Const - Finish: Painted; Stucco
Roofing: Tile
Cooling: Ceiling Fan(s); Central Air
Heating: Natural Gas
Utilities: SRP; SW Gas
Water Source: City Water
Sewer: Sewer - Public
Services: City Services
Fencing: Block
Property Description: Corner Lot; North/South Exposure
Landscaping: Gravel/Stone Front; Gravel/Stone Back
Unit Style: Three or More Levels
Disclosures: Rental Disc Avail; None
Window Coverings: Drapes; Blinds
Lease Information: Management - Broker; No Smoking Allowed
Rent Includes: None
Rent Payable: Property Manager
Possession (Rentals): Refer to Date Availb
Fully Refundable Dep: Security Deposit
Prtl Refundable Dep: None
Non-Refundable Dep: None
Earnest Dep Payable: Listing Broker
Listing Office: AZ Prime Property Management
Last Updated: May - 12 - 2025

Copyright 2024 Arizona Regional Multiple Listing Service, Inc. All rights reserved. Information Not Guaranteed and Must Be Confirmed by End User. Site contains live data.
